Holborn Road, Holyhead O.I.R.O. £120,000
Please enter your starting address in the form input below.
Please refresh the page if trying an alernate address.
- 2 RECEPTION ROOMS
- KITCHEN & LEAN-TO SCULLERY (POT'L UTILITY)
- 2 BEDROOMS & LOFT HOBBIES ROOM (POTENTIAL BEDROOM 3)
- SIZEABLE BATHROOM/W.C.
- GAS CENTRAL HEATING
- REAR COURTYARD WITH STORE
- SINGLE GARAGE (needs dropped kerb)
- NO ON-GOING CHAIN
Attractive spacious house in pop res location convenient for most local amenities, benefits from a LOFT HOBBIES ROOM (pot'l bedroom 3), rear courtyard with store & single GARAGE. Well presented, requires some refurb/mod. Ideal family home/investment property. Viewing recommended.
Description: Attractive spacious end terraced house which offers the significant advantage of a single garage, situated in this popular residential location convenient for most local amenities.
The accommodation briefly comprises PVCu entrance door to porch with mosaic style tiled floor, with glazed door to hall and stairs to 1st floor.
There are 2 reception rooms, the front lounge having a sealed marble fireplace set in a timber surround and timber sealed double glazed bay window; the dining room has a feature fireplace with gas point, with base cupboard to alcove housing the electric meter and consumer unit, together with a feature recess having 2 timber sealed double glazed windows.
Kitchen having a range of worktops, base and wall units; understairs cupboard with gas meter and built-in cupboard housing a condensing gas combination boiler; PVCu double glazed window.
Lean-to scullery (potential utility) having a fitted worktop with double base cupboard, incorporating a single drainer 1½ bowl sink unit, gas cooker point and plumbing for a washing machine; PVCu double glazed door to outside.
To the 1st floor are 2 bedrooms, 1 with a timber sealed double glazed window and another with aluminium double glazed window, together with a sizeable bathroom having a white 4-piece suite, comprising of a bath, shower cubicle with thermostatic shower; low level W.C. with concealed cistern, wash hand-basin set in a vanity surround with mirror; fully tiled walls and tiled floor; PVCu double glazed window.
Door from landing opens into a small lobby, with a timber sealed double glazed window and stairs leading up to:
2nd floor loft room (potential bedroom 3) with skylight and 2 undereaves access hatches.
The property, which is well presented, is in need of some refurbishment/modernisation and would make a superb family home/investment property.
Early viewing cannot be more strongly recommended.
Rooms
Location
The property is situated in a pleasant and popular residential location on the periphery of Holyhead town centre, and is convenient for port/railway station and most local amenities including easy access onto the A55.
Porch
Hall
Front Lounge - Approx. 2.99m x 3.96m (9'10'' x 13'0'') (exc. bay)
Dining Room - (T-shaped) Mainly Approx. 3.03m x 3.40m (9'11'' x 11'2'');
Recess – Approx. 1.77m x 1.92m (5'10'' x 6'4'')
Kitchen - Approx. 3.42m x 2.66m (11'3'' x 8'9'')
Lean-To Scullery (Potential Utility) - Approx. 2.68m x 1.86m (8'10'' x 6'1'')
1st Floor
Bedroom 1 - Approx. 3.63m x 3.04m (11'11'' x 10'0'') exc. bay)
Bedroom 2 - Approx. 3.62m x 3.04m (11'11'' x 10'0'')
Bathroom
Small Lobby
2nd Floor
Loft Room (Potential Bedroom 3) - Approx. 5.39m x 3.42m (17'8'' x 11'3'') (max.)
Exterior
Enclosed concrete pathway to front and right-hand side. Concrete and paved courtyard to rear with side gate. Water tap.
Store - Approx. 6.66m x 2.31m (21'10'' x 7'7'') (max.)
Needs refurbishment (door and 2 window openings).
Single Garage - Approx. 4.74m x 2.84m (15'7'' x 9'4'')
(in need of some refurbishment) Metal up-and-over door; side door and window opening; small dilapidated lean-to store to the rear of the garage. N.B. Requires dropped kerb.
Council Tax
Band B.
Tenure
We have been advised by the Seller that the property is Freehold. Interested purchasers should seek clarification of this from their Solicitor.
Directions
When entering Holyhead on the A55 take the 2nd exit off the roundabout passing C L Jones (building supplies) and Travelodge on the left-hand side. Continue following the road to the left up Holborn Road and the property will be seen on the left-hand side.
PARTICULARS PREPARED JHB/AH REF: 12279662
Request A Viewing
Photo Gallery
EPC
Floorplans (Click to Enlarge)
Nearby Places
| Name | Location | Type | Distance |
|---|---|---|---|
Holyhead LL65 2AT

Burnell's, 15/17 Market Street, Holyhead, Anglesey, LL65 1UL
Tel: 01407 762165 | Email: enquiries@nwpuk.co.uk
Properties for Sale by Region | Privacy & Cookie Policy
©
Burnell's Estate Agents. All rights reserved.
Powered by Expert Agent Estate Agent Software
Estate agent websites from Expert Agent


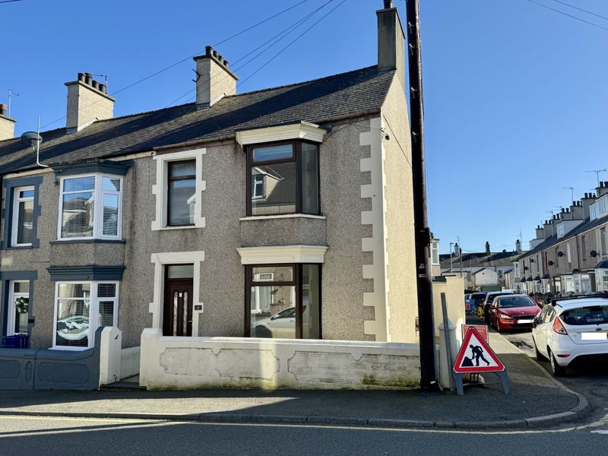
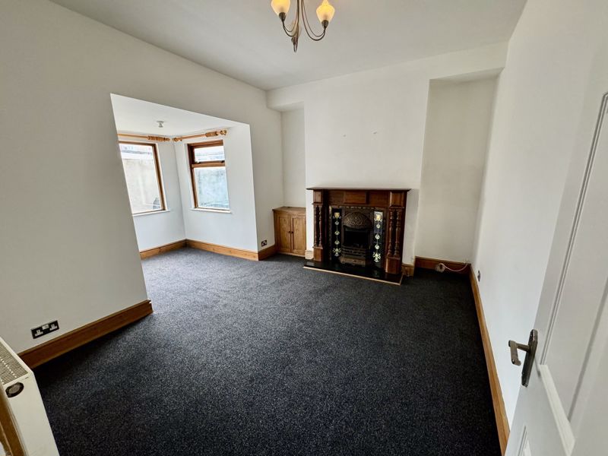
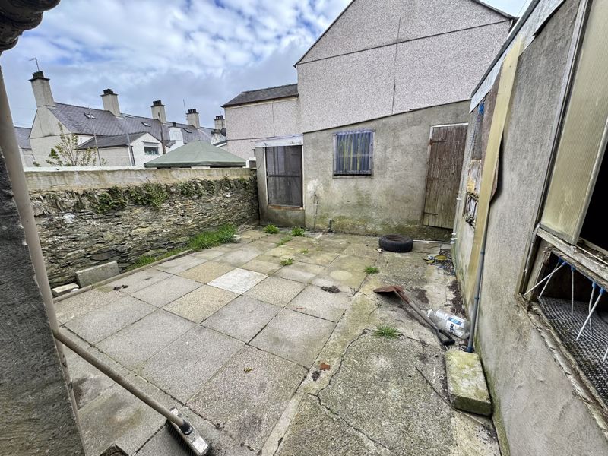
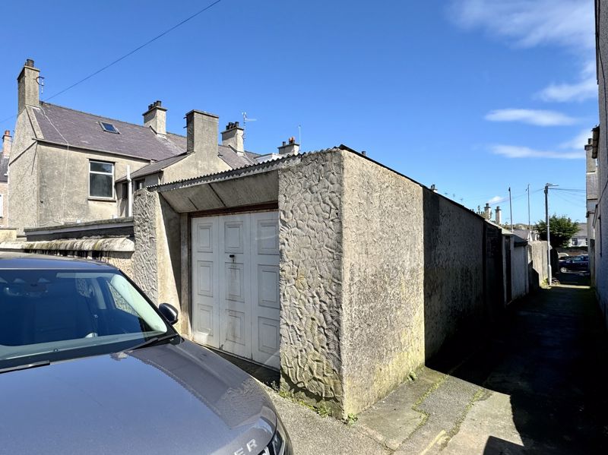
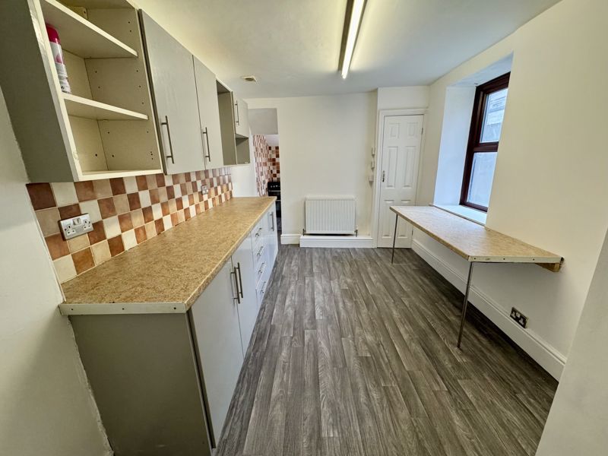
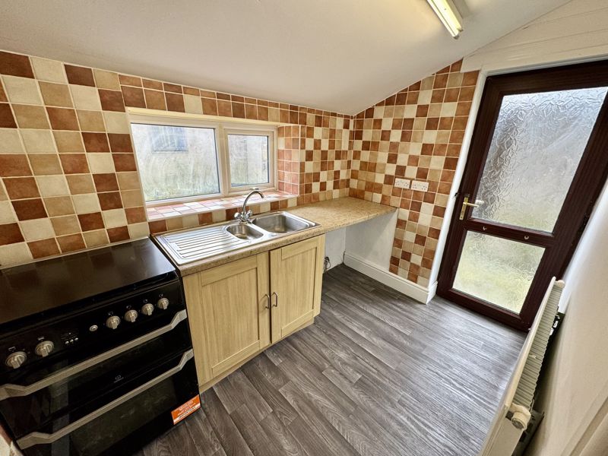
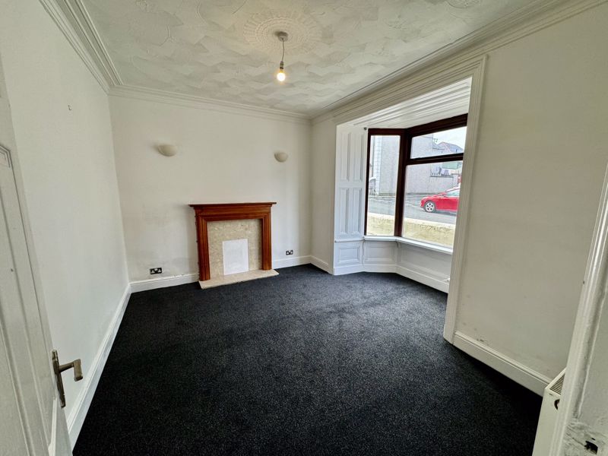
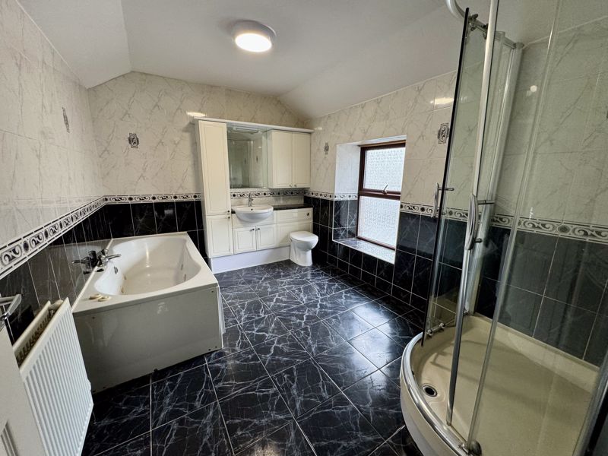
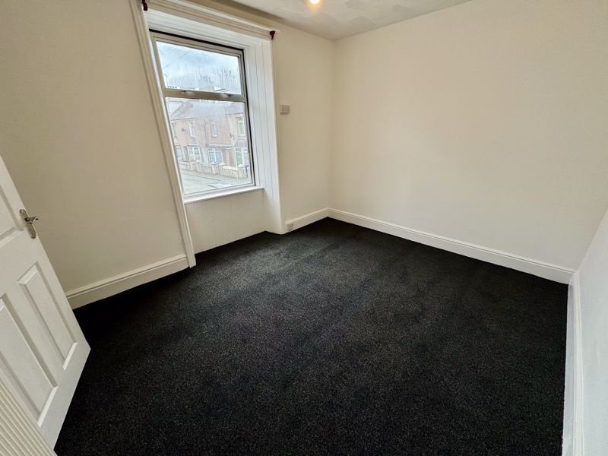
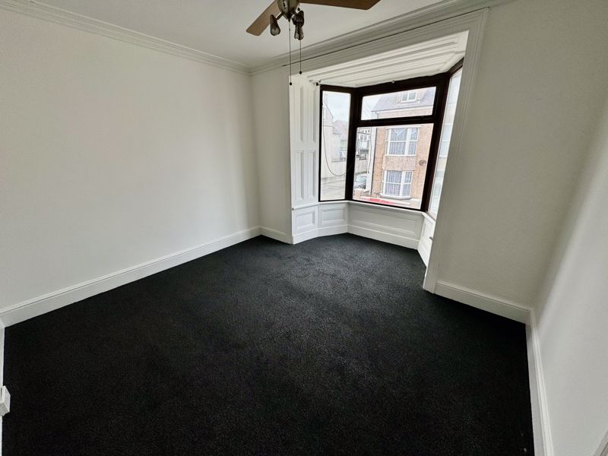
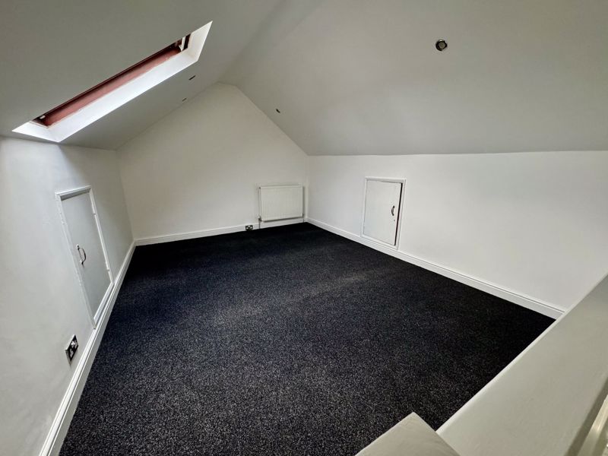
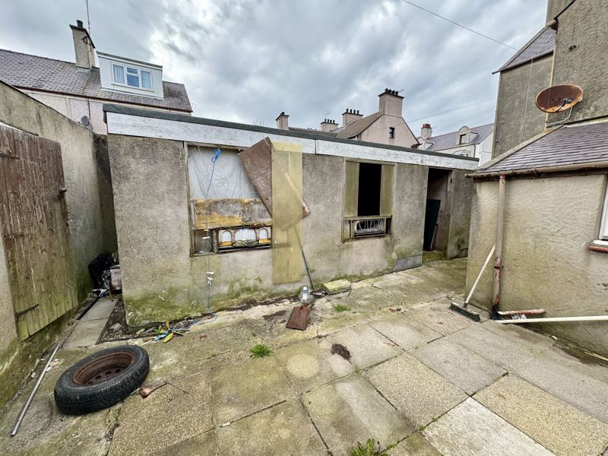
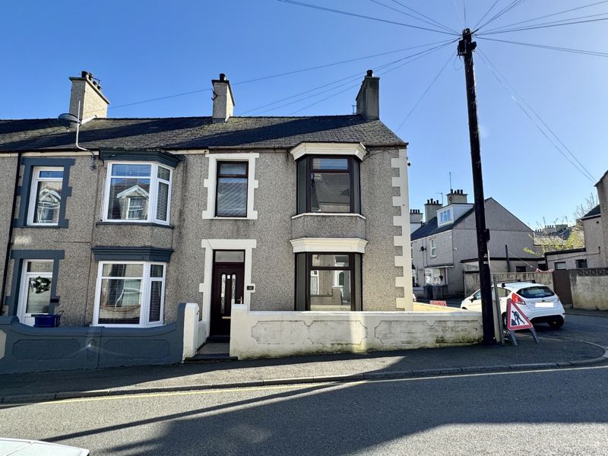













 2
2  1
1  2
2 Mortgage Calculator
Mortgage Calculator


